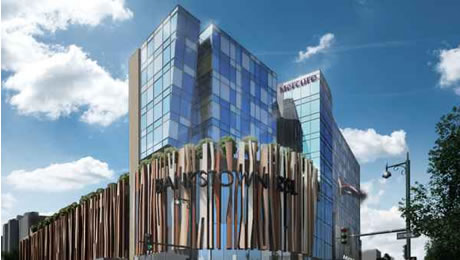CLIENTS & PROJECTS
WE COVER A BROAD RANGE OF FOODSERVICE SECTORS
As industry leaders our expertise and experience is outlined below for the following project sectors. Our foodservice consultant teams reputation has been built on the wealth of knowledge to see a variety of projects designed and implement delivering exceptional results. Please expand on the following to gain a greater understanding of our capabilities.
- RSL Clubs, Leagues Clubs, United Service Clubs
- The Restaurant Industry
- Aged Care & Nursing Homes
- Correction and Detention Facilities
- Hospitals and Healthcare
- Sporting Venues and Theatres
- Resorts and Tourist Facilities
- Hotel Foodservice Consulting
- Corporate and Private Dining
- Central Production Kitchens
- Government and Defence Projects
- Refurbishment and Heritage
- Education and Training
- Conference and Convention Centres
- Fast Food & Food courts & Retail shops
- Employee Dining and Cafeterias
- Amusement & Theme Parks
Project Managers | That We Have Worked With

Architects | That We Have Worked With

Aged Care & Hospitals | That We Have Worked With

RSL's & Clubs | That We Have Worked With



































